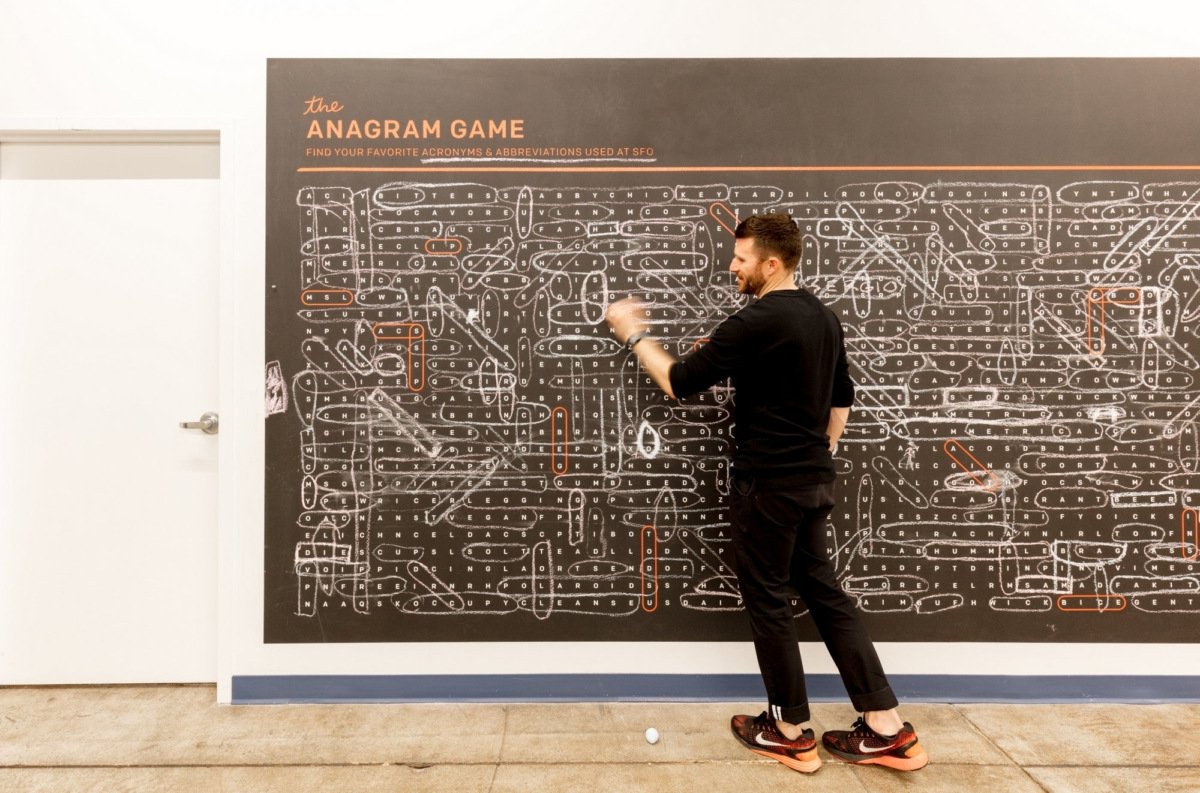SFO Big Room
The SFO Big Room is a 200 seat multi-firm office inside of an airport hangar that is designed to house teams working on design-build projects at San Francisco International Airport. Its purpose is to foster collaboration between disparate companies, helping them to work together as one team and to be inspired in the development of a best-in-class airport. The project team worked with a limited budget to create engaging, clever spaces. The code sign program matched that of San Francisco Airport, with a mix of custom printed and hand-painted graphics to enliven the space.
Design
Development
Fabrication
Installation
Project Team
Work Completed with Gensler
Interiors: Gensler + Kuth Ranieri
Contractor: Hensel Phelps
Fabrication: Thomas Swan (signage)
Photography: Jason O’Rear
Artists
Sarah Szekeresh (self)
Ophelia Wilkins
Tom Horton
Media & Awards
At SFO, a 1960s Airplane Hangar Conceals a Working Design Office, Metropolis







